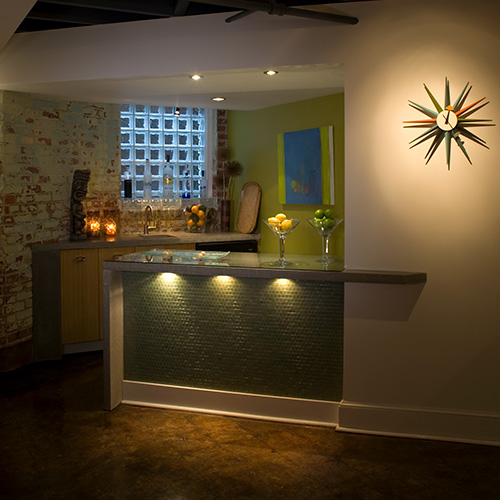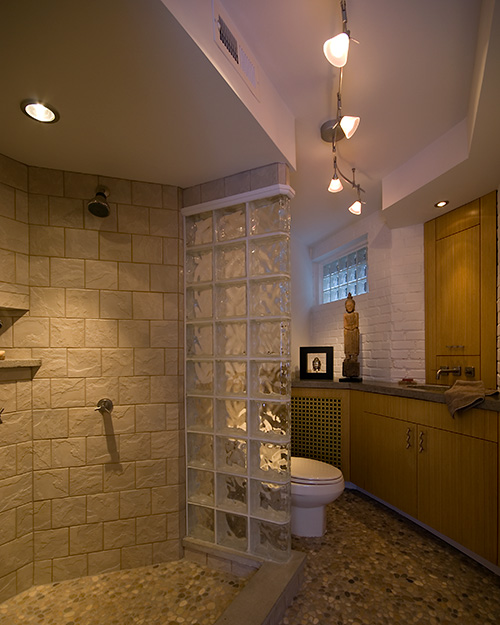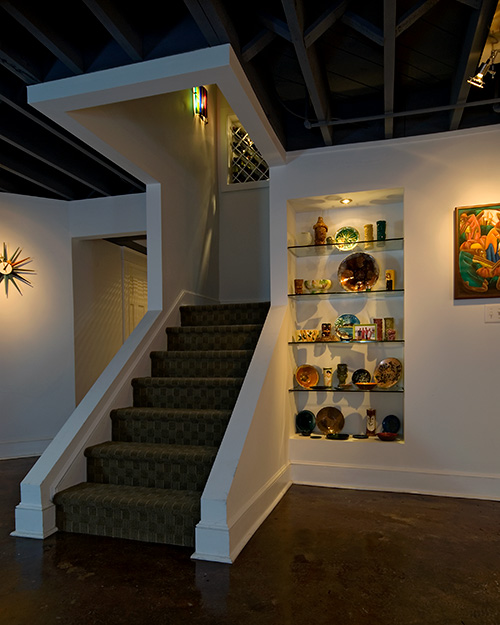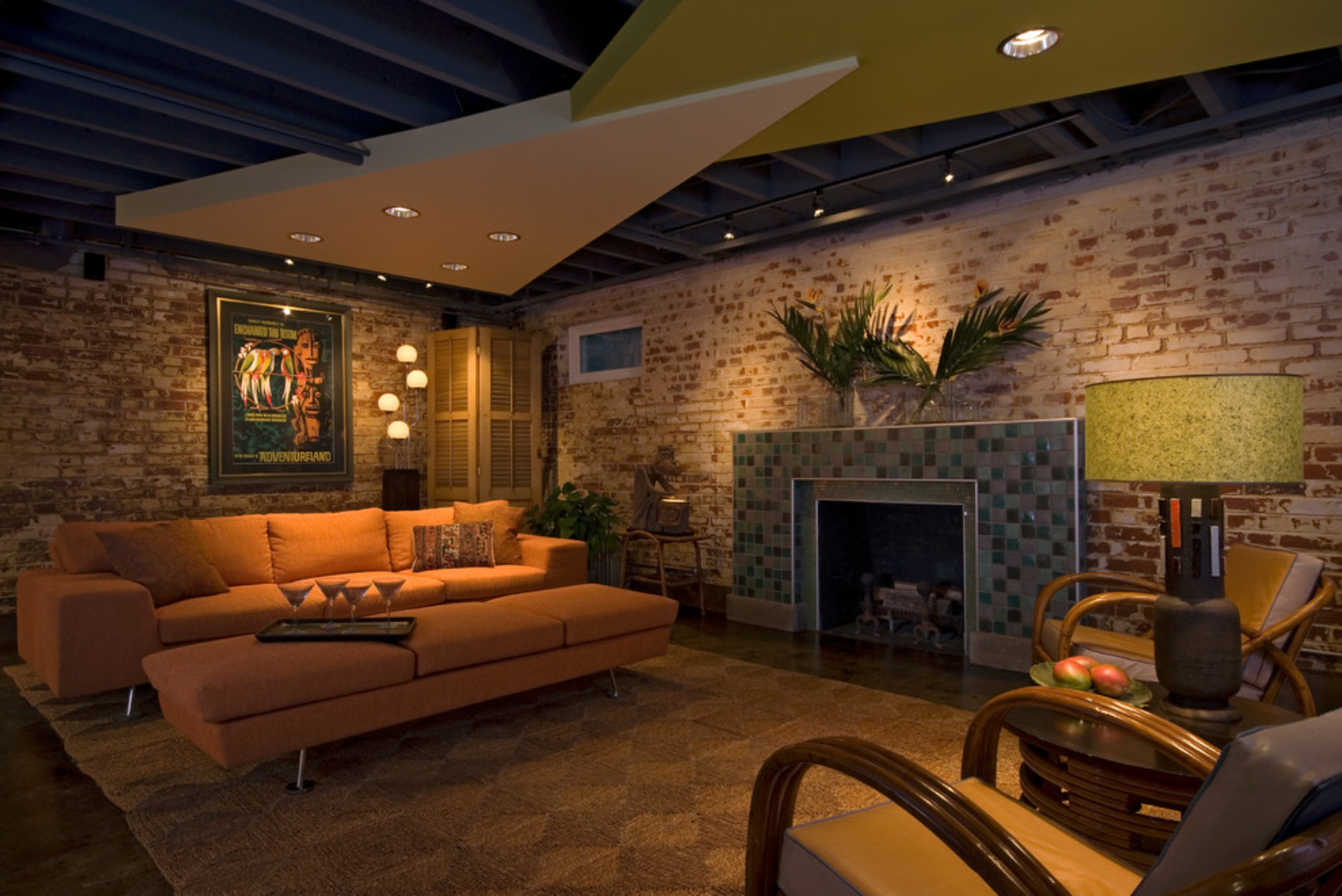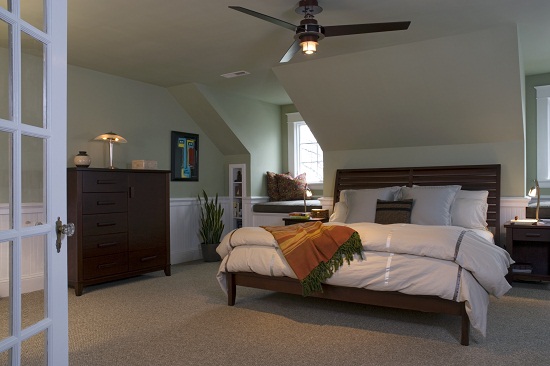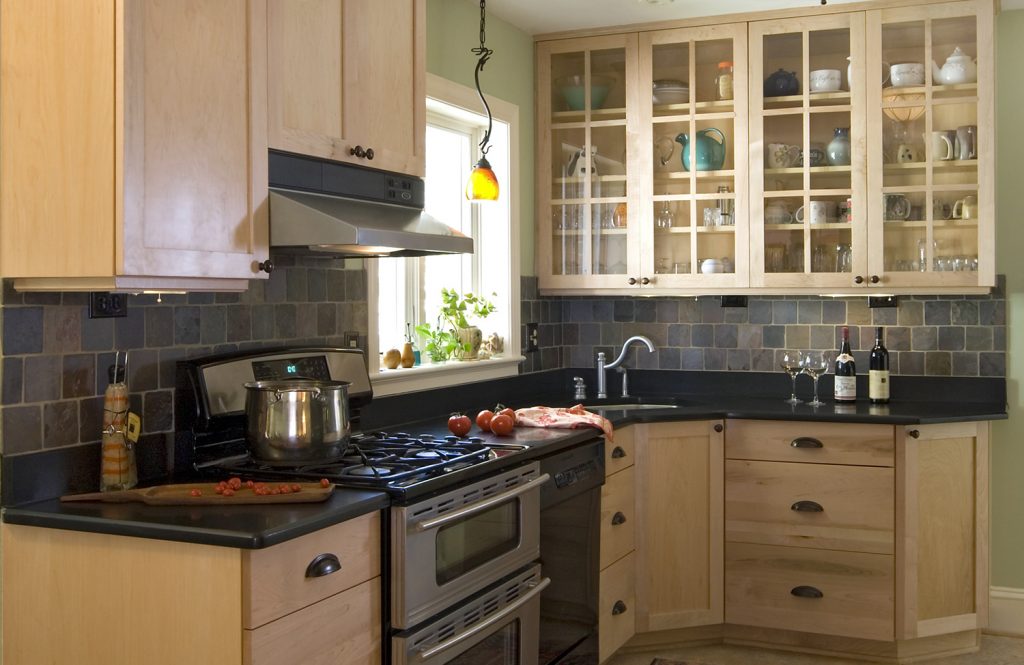If you want to skip ahead and see more baths, visit our profile on Houzz to see our entire portfolio of remodeled baths, kitchens, additions, whole houses, and a few extra-special projects.
The owners selected Rob Wright and Cabinetry & Construction to renovate the basement of this home on historic Monument Avenue in Richmond, Virginia. The space included the original maid’s quarters as well as a 1970’s era rec room.
The owners wanted to create a modern, urban space with a “loft feel” to help offset the formal, Georgian character of the rest of the house. At first, they wanted to capture that disused space as a place to relax and entertain. Eventually, their plan is to create a media room with a large screen TV and audio equipment.
We achieved the homeowners’ goals through several approaches:
- We opened the space by removing almost all the former interior walls. The only walls left were to separate the living area from the storage and laundry room and a downstairs bath. Two steel I-beams provide the rest of the support for the main room. We painted those black to make them less noticeable.
- We created a bar area in one corner with stylized, narrow, vertically oriented, natural maple cabinets and stained concrete countertops. We lit up the attractive tile face of the bar with down lighted halogen “hockey puck” lights.
- The tile on the bar works in harmony with the fireplace surround, which uses complementary tile to create depth and interest.
- We power washed the walls to remove most of the old paint, but left enough to create a distressed, exposed brick look.
- We acid stained the floor to add warmth and harmonize with the warm orange and cool green color scheme.
- A focal point of the room is a unique ceiling treatment the owners designed and we built. Using a trapezoidal form made of two contrasting colored triangles, the “bow tie” floats on the soft charcoal ceiling, while also housing recessed lights for lighting up the conversation area.
- The owners lovingly call the space The Tiki Room for its theme of mid-twentieth century Polynesian artifacts, complete with large wooden statues and lamps. We built a niche with glass shelves to house the owners’ collection of smaller Tiki objects. We lit the niche with the same stylish stainless steel track lighting we used in several other places in the room.
- In contrast to the vivacious spirit of the main space, the bath strikes a mood of Asian, Zen-like calm. A soothing neutral palette accented by the pebble flooring and heavily chiseled wall title offsets its geometric angles in keeping with the modern nature of the space.
- We trimmed the steps leading up to the rest of the house with clean moldings to accent and give that area presence. We wanted it to be the room’s “front door” rather than just a stairwell.
